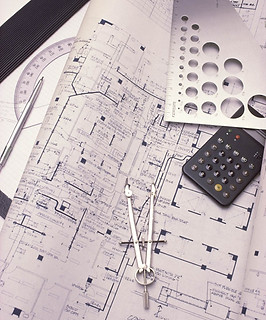BUILDER SERVICES


Love + Dust's streamlined and efficient process is a trusted ally for our Builder Partners! I excel in keeping the selection process on schedule and within the budgetary guidelines established by you and your client.
My concise specifications and presentations serve as invaluable tools, guaranteeing that the selections made by myself and approved by the client, align seamlessly with what your subcontractors order and install.
Allow me to be the essential resource that maintains organization and momentum throughout your building project, ensuring a smooth and enjoyable journey toward the finish line.
The benefits of the Builder Partnership are:
-
Client-Centric Approach: Experienced in working closely with clients, ensuring their needs and preferences are at the forefront of every design decision.
-
Comprehensive Renderings and Elevations: Detailed and realistic renderings and elevations provide clients with a clear visualization of the final design, enhancing communication and understanding.
-
Meticulous Construction Plans: Detailed construction plans ensure precise execution of the design, minimizing errors and delays during the building process.
-
Efficient Collaboration: Seamlessly collaborate with you and your trades people to ensure the design vision is executed to perfection, on time and within budget.
-
Enhanced Client Satisfaction: By offering comprehensive design services, including detailed renderings and construction plans, client satisfaction is maximized, leading to positive referrals and repeat business.
-
Streamlined Process: Our efficient workflow ensures a smooth and organized design process from conception to completion, minimizing disruptions and maximizing efficiency you and your clients.
What I Provide:
-
Initial Consultation to review project scope & feasibility, investment and budget amounts as well as priorities and wish lists.
-
Site Visit for measurements and photos. These will be used to create As Built drawings for your Construction Packet.
-
Selection and sourcing for all materials and products, all of which will be listed in a comprehensive and detailed finish schedule.
-
Interior Detail Construction Plans, including 3D renderings, tile elevations, cabinet plans, lighting locations, accessory locations, RCP / Electrical Plan, HVAC details and plumbing locations.
-
Final Construction Packet, with client approval on all drawings, selections, specifications and disclaimers. This will also include all material / product specification and installation information, as well as laminated QR codes for each room, linking the finish schedule to the code for anyone with a smartphone to view quickly on site.
-
Client liaison services for quick and efficient decisions and problem solving during construction.
-
Project binder with project details, material warranties and care and maintenance information.
